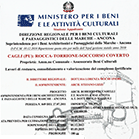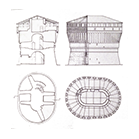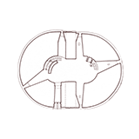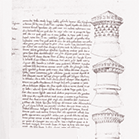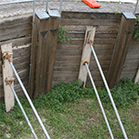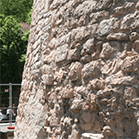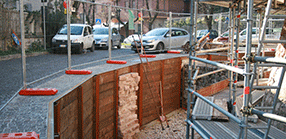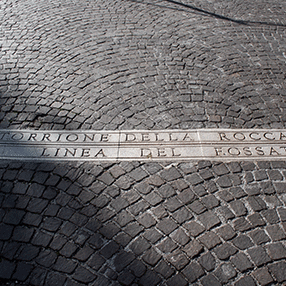|
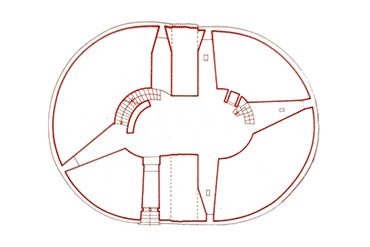
Tower of Cagli in Restoration: failure of the moat built using the technique of Martini
"Surviving tower of the fortress of Francesco di Giorgio Martini (Rocca of Cagli), partially destroyed during the siege of the Day of 1502. It is a jewel of the defense plan by Federico da Montefeltro for the Duchy of Urbino. The Tower after twenty years dall'ultimi restoration, is blackened and with visible presence of weeds in the outer wall. The great 'ovale'del' tower rescue 'connected by a runner underground, rescue covertocon the high rock (the hill of the Cappuccini), suffered the collapse of the wooden palisade containment moat. The land, probably for water infiltration and abundant rainfall, lost consistency and sold, producing the consequent failure of the wooden palisade containment ditch. Started soon work of securing and rebuilding the entire semicircle with the installation of steel beams and corrugated steel to contain the soil."
(L.b.c.)
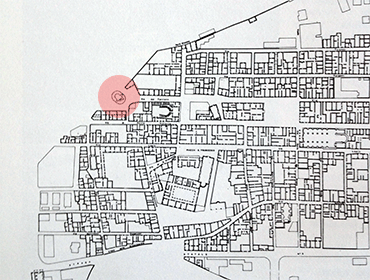
Plan of the historic center of the town of Cagli. In red the location of the Tower of Francesco di Giorgio Martini on the city walls just behind the Teatro delle Muse and Via del Torrione. Table taken from the detailed plan of the old town (1980).
"The tower Martinian (oval), located in the lower part of the city near Porta Massara, is part of the fortification system of 'Fortress of Cagli' organized with a fortress in the 'high' (current Cappuccini hill) and a Tower in the 'low', at the turn of the city wall. The two parts are intimately and strategically linked with a tunnel in steps connecting the gap between the two fortresses. The stronghold of Cagli was one of the latest of the fifteenth century with the fortress of Mondavio and represented an ideal realization of machine fortified example of systematic interaction with the site and the historic roads. In the late nineteenth century the city walls near the tower were torn down to make way for the new road together with the renaissance of the city's urban renewal period post unit, leaving the isolated fortress all around to form a strong monumental presence at the foot of the hill of the Cappuccini." 'Lbc'
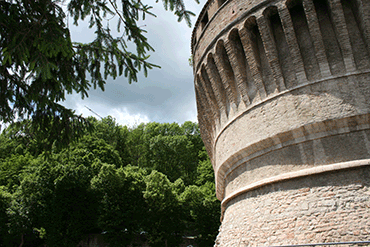
View of the Tower with corbels martiniani. In the background the vegetation of the Cappuccini hill where there is the fortress of the high fortified system Cagli.
"The keep the preservation of forms and materials of the project Martinian fifteenth (Furlo stone and gravel) and is, despite the urban transformations and reinterpretations of the old town characterized by episodes of restoration in style, a good condition for a fortification of the period typically said transition. The upper part is characterized by a gallery in brick corbels and trapdoors for defense pouncing and lower with the mighty scarp wall and curb ribbed design Martinian. A historic building that has always had a good degree of 'visibility' since the early restoration of the seventies and eighties with an accurate survey campaign and the recent recovery of the tunnel connecting the fortress with high (covert aid). Are being the restoration and renovation of the fortress of the Hill of the Capuchins that will deliver jobs and a new terrace for next summer 2016. After decades since pultura and maintenance throughout the external walls of the Tower presents a widespread phenomenon of blackening due to vehicular traffic. 'Lbc'
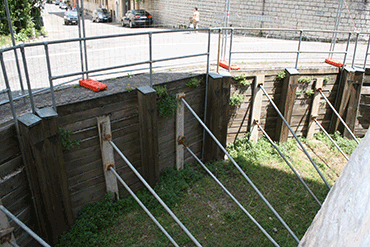
Detail of the moat built according to the technique described by Francesco di Giorgio Martini in the Treaty of civil and military architecture of the (1481). The wooden palisade and the floorboards gave way under the pressure of the ground. In the work Shoring provisional containment.
"The Tower city was designed in 1481 by architect Francesco di Giorgio Martini.
The tower was originally connected with the Rock; the complex is considered among the finest military fortifications Martini and more examples of the complexity of new military themes, many discussed at the court of Federico da Montefeltro, the late 70s of 1400. The fortress of Cagli is planning an episode undoubtedly of great importance, both for the complexity of the intervention, and the quality formal aggiunta.L'imponente fortress was built at the behest of Giovanni della Rovere and was conceived as a defensive system by innovative features, marked by two poles: the fortress true and it owns that dominates the city from the hill of the Capuchins, and a tower below, connected by a long underground tunnel.
The upper bobbin presented with a diamond-shaped ground plan, with circular towers and a high tower, all without a shell to allow easy placement of the guns of medium and large caliber. During the war between Guidobaldo da Montefeltro and Cesare Borgia, in 1502, much of Roccafu razed, there are only a few traces."
Text from the site ist. 'Comune di Cagli.ps.it'
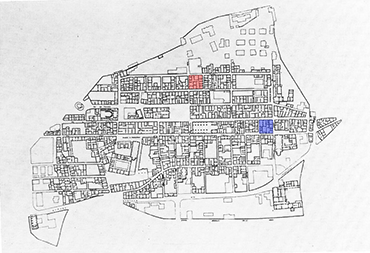
Plan of the historic center of the town of Cagli. The tower at the far left of the paper, in red the location of the building of Happy Tyrants, just behind Piazza Giacomo Matteotti, in the position of the blue building Tyrants-Carpegna, also called 'old building', in Via XX Settembre in near Porta Lombard.
"Has come down to us in a very good state of conservation: the tower Martinian ellipsoidal, fully renovated.
The structure reflects that attitude to their formal experimentalism of the Sienese architect, with the abandonment of the circular walls and the overcoming of previous theories fortification, clearly visible in the experience of Sassocorvaro.
There are recurring elements of the language of Francesco di Giorgio Martini, as the smooth stone frames and brick corbels elongated.
The tower rises to 5 floors, connected by a circular staircase that reaches a large balcony on the top.
The recent excavations have brought to light some elements of the fortress, such as the base of the support leaning towards the town with the two round turrets abreast. These findings have made workable again, the tunnel linking the fortress and the Tower defense, thereby restoring value to these findings, the only ones left standing after the demolition of the fortress built by Guidobaldo, to prevent it from falling into the hands of Cesare Borgia.
With the last renovation the tower was furnished as a museum since 1997 and houses the Centre for Contemporary Sculpture, made under the artistic direction of the art critic Fabrizio d'Amico."
Text from the site ist. 'Comune di Cagli.ps.it'
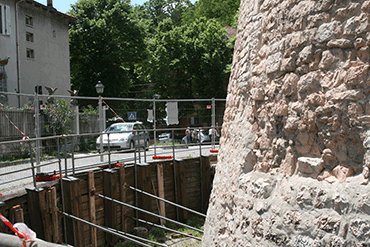
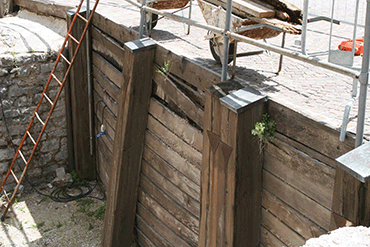
A - View of the moat in the north, in the foreground pink stone building, broken Furlo, background vegetation of the Pincio. B - Detail of the fence containment ditch rebuilt according to the technique described by Francesco di Giorgio Martini in the Treaty of civil and military architecture. Visible the yielding dell'assito wood under the thrust of the ground.
"The idea of spending Torrione Martiniano a permanent home to a collection of 'contemporary art, was founded at the initiative of the artist Cagli Eliseo Mattiacci following the success received by the exhibition "Thoughts Space" (1989) that brought together the biggest names in contemporary scutura Pietro Coletta, Marco Gastini, Paolo Icaro, Hidetoshi Nagasasawa, Pino Pascali and the same Eliseo Mattiacci, who for the occasion site-specific works, dealing with the monumentaleità of the architectural structure."
"Over the years in this first group we are added works by emerging artists and internationally renowned found in major museums around the world such as Jannis Kounellis, Carlo Lorenzetti, Giulio Paolini, Giuseppe Hooks, Gilberto Zorio, Roberto Almagno, Ernesto Porcari, Adrian Tranquilli, Terms Giovanni, Giuliano Giuliani, Luigi Mainolfi and Giovanna Bolognini.
This collection reflects some of the fundamental languages that characterized the research and experimentation in the arts of the last forty years, paying special attention to the use of poor materials or recovery, or through the study of the use of metals for aesthetics in keeping with the spirit of the time."
Text from the site ist. Provicia di Pesaro e Urbino
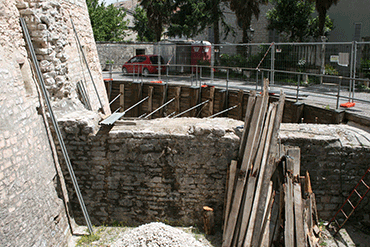
Detail of the moat at the city walls of the city engaged in half of the tower, partially in edemolite end of '800 for the opening of the new road.
"The activities of the Centre of Contemporary Art Sculpture was documented in a publication titled "Notebooks of Contemporary Sculpture", through which it was possible to deepen, thanks to numetrosi critical interventions, cultural and aesthetic issues related to research plastic."
Text from the site ist. Provicia di Pesaro e Urbino
|













